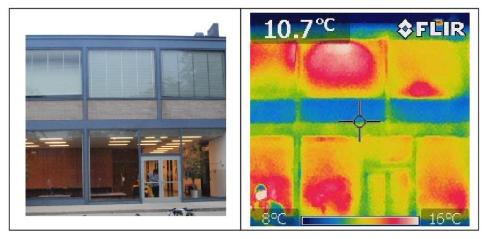The passive house is defined by high energy standards and each of its characteristic effects differently on the overall energy saving. Nowadays modern technologies allow engineers to improve thermodynamic performance of the external enclosure using high thermal resistances for the wall, the roof and well insulated windows with low-e triple glazed. On the other hand these structures use some technologies to benefit from the natural resource like geothermal energy to capture heat from and/or dissipate heat to the ground and other used natural process that help trapping the heat from the sun to decrease the heating loads like the sunrooms. The paper presents some of the passive house technologies with focusing on the building enclosure and its effect on the general energy performance of the passive house in Chicago climate through investigating the results of energy balance at each element of the enclosure and its thermal characteristic. A comparison simulation between a typical building and a passive house in Chicago is performed to find out the building enclosure contribution to the overall energy saving for a passive house using eQUEST.
The high performance enclosure can help the passive house building to approach nearly zero-energy demand. Despite the fact that ASHREA Standard 90.1 has been a benchmark for commercial building energy codes in the United States, PHIUS standards seems to be more restrict to achieve the goal of energy efficient buildings. Increasing the thermal resistance of the envelope is an effective way to decrease the heat losses in the passive house and it mainly affects the heating loads during the cold months in Chicago. The saving in energy due to decreasing the heating loads was about 49% however this percent seems less when it is converted to cost. Since most of the heating systems in Chicago are operated by gas which has low prices relatively comparing to the electricity, the demand of more efficient building is increasing with the world will run out of fossil fuels, or it will become too expensive to retrieve those that remain. In addition to the calculated saving many characteristics of the passive house have been ignored in this study. There are many other standards that should be achieved in order to meet the criteria of a passive house like building orientation and how it is related to the window locations, also using shading devices and the interior configuration of the spaces. The saving percent performed in this paper does not include the energy generated by some of the passive house technologies such as the ground heat exchanger which may add more saving in energy. Therefore other research should achieve separate simulation for these systems in order to find their contribution in the energy efficiency. The paper discussed the air infiltration in the passive house and the air quality problem in it and how it should be provided with an appropriate vapor barrier and a mechanical, balanced ventilation system with heat recovery, which assures superior air-quality and comfort by continually exchanging the indoor air.







You must be logged in to post a comment.