Todays’ generation is faced with huge energy crises, along with increasing temperature as a result of global warming, which can all be associated with the reckless usage of natural resources and waste of fossil fuel. This crises has not only caused the contemporary generation to worry about diminishing resources, but has also resulted in mounting inflation and economy crises throughout the world. I being a Pakistani have witnessed the impact of energy crises that affect each and every Pakistani. The Times identified Pakistan, with highest recorded temperature in Asia, to be one of the 5 hottest countries of the world. With an ever growing demand of cooling system, the country faces a huge electricity crisis. Interestingly, air conditioning of buildings has been identified as one of the major reasons causing ozone depletion and greenhouse effect, reason being the huge discharge of refrigerant harmful gases from the conventional cooling systems. I was therefore quite interested in alternate energy solutions and solar cooling options caught my eye.
For over three decade now, numerous solar cooling techniques have been invented and implemented to facilitate cooling and other needs. Thus to understand and identify the most eco-friendly and suitable sustainable substitute to the currently used mechanical cooling system in Pakistan, I did some research into the available options. Solar cooling techniques are classified as open-cycle, closed-cycle and thermo-mechanical. Absorption and adsorption fall under the umbrella of closed-cycle, while open-cycle comprises of desiccant cooling. Absorption cooling based on thermal coefficient of performance (COP) has been referred to as the most useful, cost-effective and productive mode of energy production, as compared to the other techniques. In addition to this, desiccant cooling’s high initial cost, and small power density plus low COP for ejector and adsorption cooling techniques limits their application, making them less favorable as compared to absorption cooling technique.
This lead to a further investigation of the available solar absorption chiller options, in an effort to analyze the best and most suited one for Lahore, a central city of Punjab province, Pakistan. To understand the working of a absorption chiller, I looked at the thermodynamic cycle of a absorption chiller, working of its various parts and ways to compute the COP. A considerate of the working temperature and ways to optimize its working lead to conclude that a flat plate single effect absorption chiller would be the best solution to energy and cooling crises in Pakistan, so as to get the best results.
When deciding for the most appropriate Solar Absorption Chillers (SAC), its following main parts catch attention,
- The Solar Collector,
The two factors used to decide upon the solar collector are cost and efficiency. The current research on the subject suggests that expensive evacuated solar collectors should be selected when the temperature required for chiller is high or when the climate of the place is mostly cloudy or has less availability of solar radiation. Even though the comparatively cheaper flat plate collectors are less efficient then their more expensive siblings, evacuated solar collectors, given their smaller payback period and lower deployment costs the former are better suited to areas with less cloud cover and higher solar radiation such as Lahore, Pakistan.
- Absorption Chiller.
The Second functional part of SAC are Absorption Chillers. The two main differences between Absorption chillers and Mechanical chillers, the most prevailing type of chillers currently in use in Lahore Pakistan, are firstly, in an absorption cycle heat is used and it is a thermally driven cycle, unlike mechanical compression; and secondly a second liquid called the absorbent, other than the refrigerant, is what makes an absorption chiller different from a mechanical vapor compressor. This second absorbent liquid is very much important as the efficiency of the SAC and its usability in any given environment is directly linked to the liquid used as well as its concentrations.
SAC can further be classified on the basis of the number of stages in the cooling process and thus two types, single absorption chiller and double absorption chiller are in vogue. Double absorptions chiller have a high deployment and running cost whereas the single absorption chiller are relatively cheaper to install and run.
The introduction and implementation of SAC can cause huge energy savings along with energy-demand fulfillment in not only Pakistan but also other parts of the world. If interested in further reading here are a few links to get you started.
http://www.sciencedirect.com/science/article/pii/S0378778808001734
http://www.sciencedirect.com/science/article/pii/S0378778809002163
http://www.sciencedirect.com/science/article/pii/S0378778811005548
http://gradworks.umi.com/15/31/1531888.html
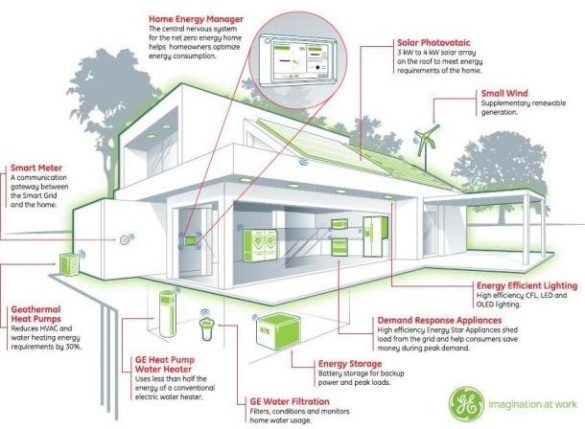
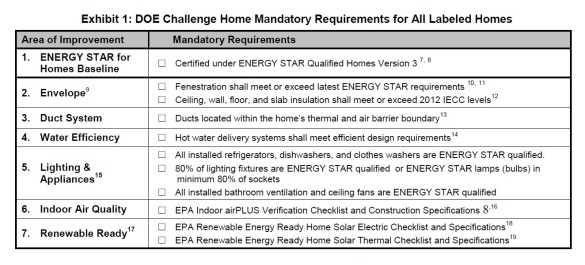
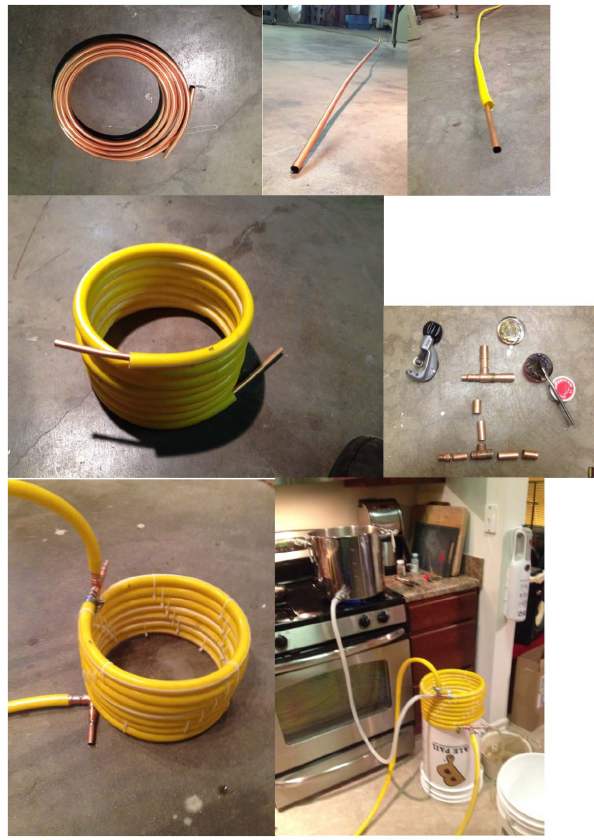
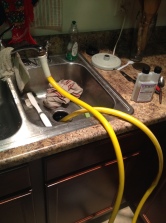
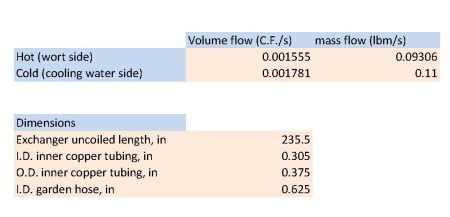
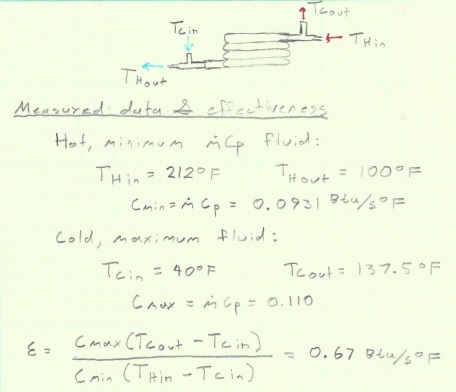
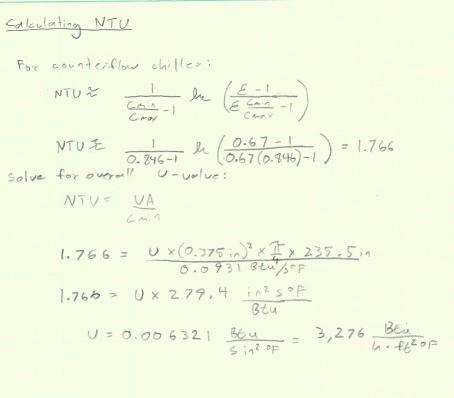
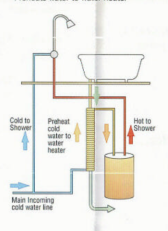

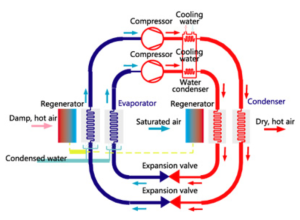
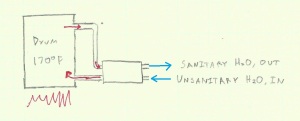
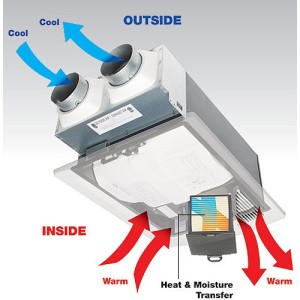
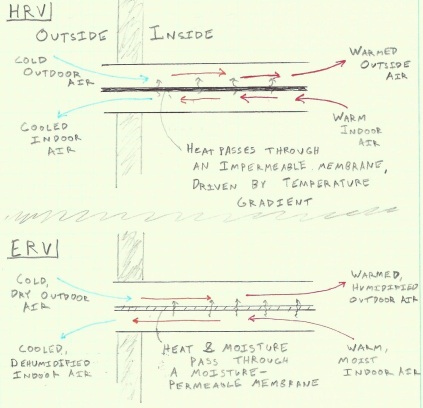
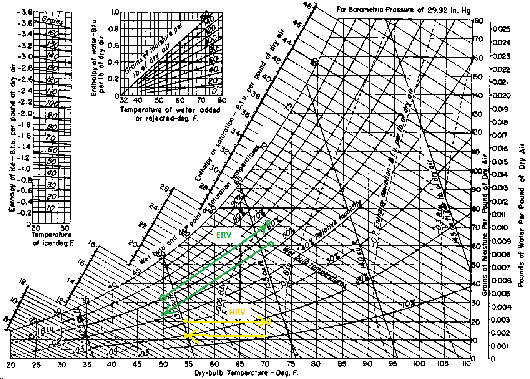
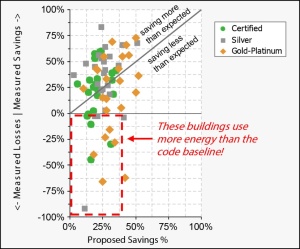
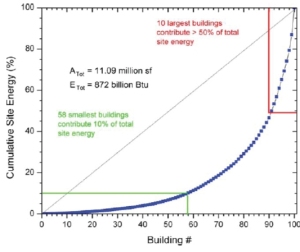

You must be logged in to post a comment.